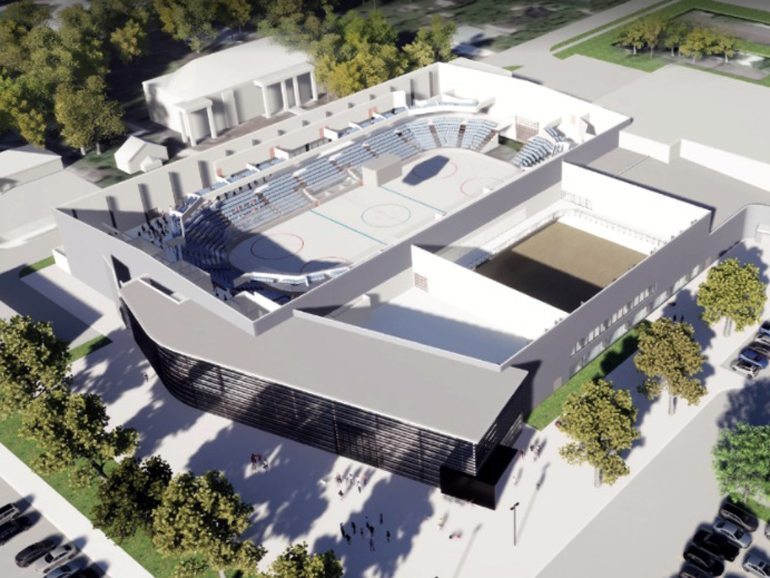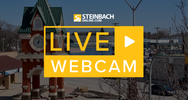The City of Steinbach provided an opportunity Monday night for the public to get a look at what the new Southeast Event Centre could look like.
The $42.5 million project will be built in downtown Steinbach, in the same location as the existing TG Smith Centre. It will include two indoor ice surfaces, of which one will be able to convert to a concert and event venue, capable of holding up to 4,000 people. There will also be a multi-use hall where basketball, volleyball, pickleball, and futsal can be played. An atrium will be used as a public gathering space and a walking track.
On Monday night, a virtual design tour and presentation was held, allowing residents to also ask questions. The event was hosted by the City of Steinbach in conjunction with lead architect, Jeff Penner with Verne Reimer Architecture.

Unger says the city decided that it was really important to be inclusive of the opinions and feedback from the community. So, they decided to host this virtual design tour and do a presentation on the very preliminary design of the facility.
"It's supposed to be inclusive and really adaptable to our community and what the needs of the community are," she says. "So sharing that with the community was their objective in hosting that."
Unger says it was great to hear some of the feedback from the community, noting there were some excellent questions asked. She says someone wanted to know if there would be natural light in the arena, another person was curious how many seats there would be and someone else wanted to know the sort of events that could be held there.
Unger says it is her understanding that any drawings are still conceptual. For that reason, she says any of the feedback from Monday's hour-long event could certainly be incorporated into the general design of the facility. Further to that, Unger says some of the user groups have already met with the architecture firm and the city to discuss potential needs and interests.
Acknowledging that what is being designed is still in the conceptual stage, Unger says she is really excited for what she thinks will be a beautiful facility, that will use as much of the available space as possible, creating a warm and open concept. She notes this building will be functional at both the community and national levels.
"This is going to be a facility for everybody in the region, really making sure that we're being mindful of all different walks of life and definitely something that will be very affordable for the community in terms of general usage," says Unger. "We're really hoping to bring people together in a way that can help initiate that positive change and culture in our region and really have a place where people can gather and grow."
If you missed Monday night's presentation, you can view a recording of the event here.
















